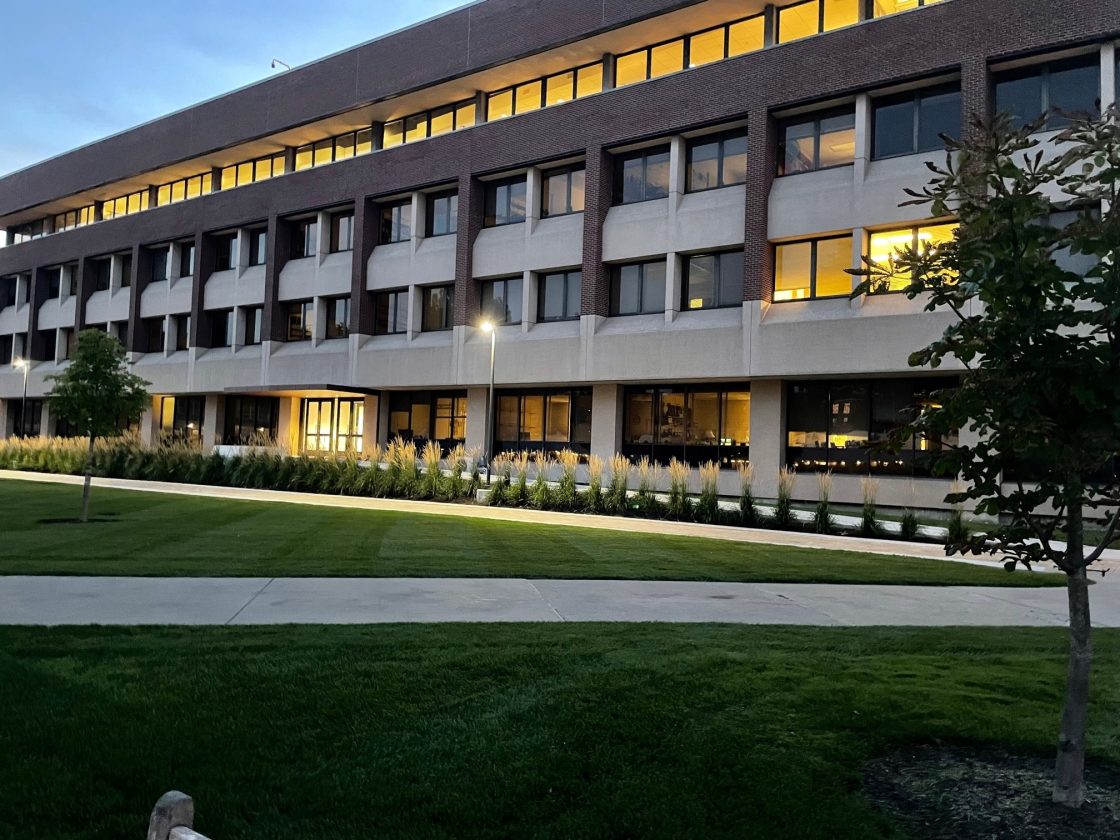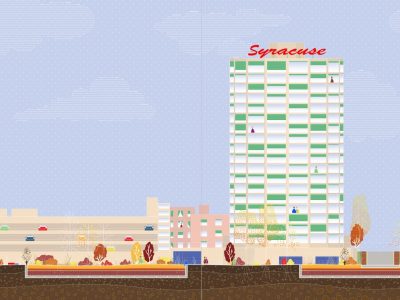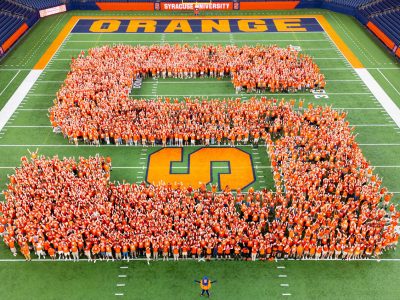Campus Planning, Design and Construction Makes Progress on Creating More Accessible and Equitable Campus
Throughout the 2023-24 academic year, the Office of Campus Planning, Design and Construction (CPDC) has undertaken over a dozen projects spread across campus in support of the initiatives of the Diversity, Equity, Inclusion and Accessibility (DEIA) Strategic Plan. Several projects are still underway, with more to come in the 2024-25 academic year.
The projects vary greatly in size and scope–from elevator renovations and installations to major, ADA-accessible renovations at Link Hall and in the JMA Wireless Dome.
“As CPDC, we take very seriously the need to incorporate enhanced access into all upgrades to current facilities and the design and construction of new facilities,” says Pete Sala, vice president and chief campus facilities officer. “I’m proud of the work our team has done this year to continue to prioritize accessibility and inclusivity throughout campus, knowing that we can and will do more to meet the needs of all campus community members.”
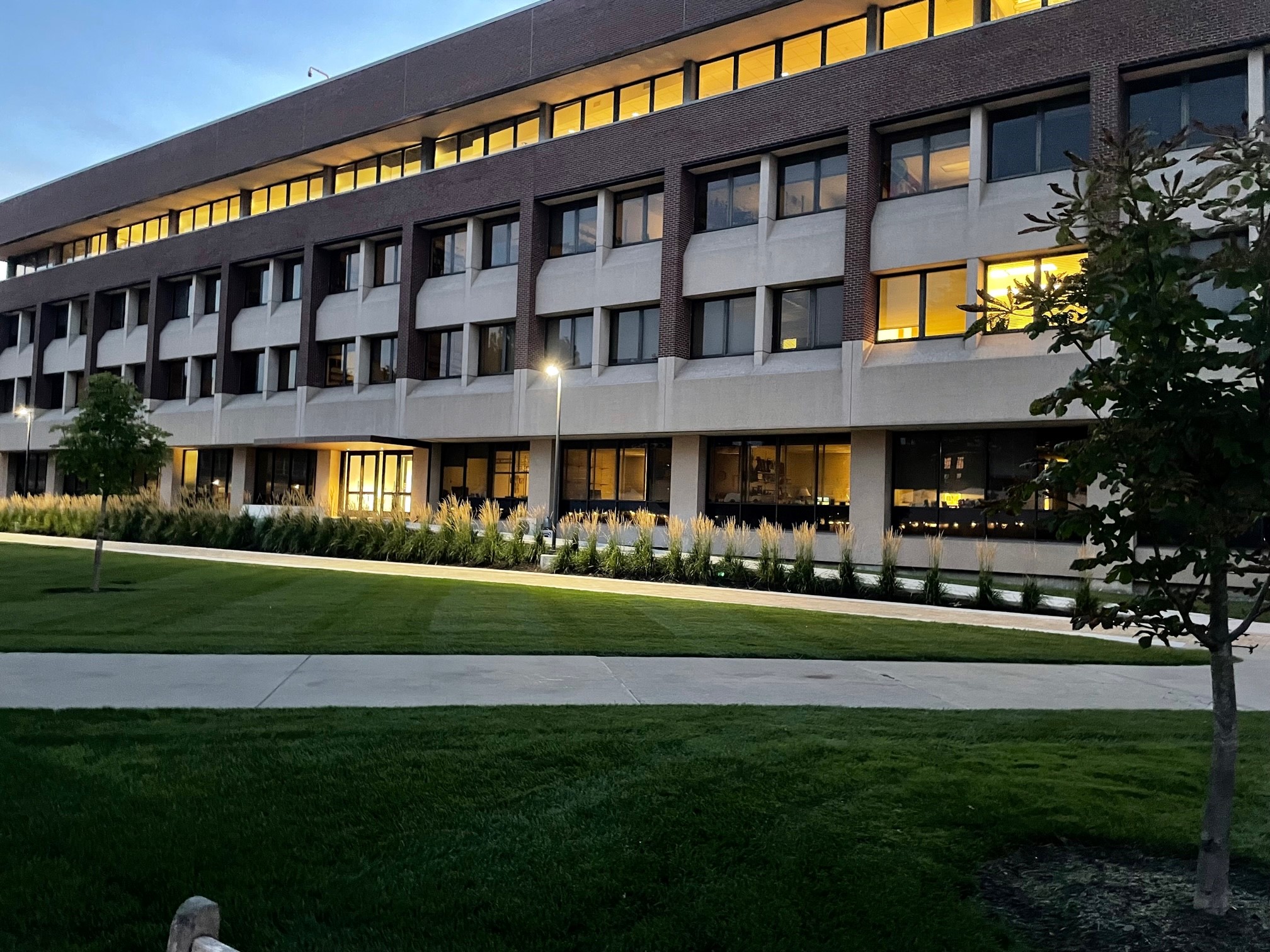
Major projects this past year included the Allyn Innovation Center, which added accessible entries and an auditorium to Link Hall; complete renovations with comprehensive accessibility updates to two auditoria (101 and 102) in Newhouse; elevator installation and an accessible restroom at the Regent Theater at Syracuse Stage; and the Phase 2 renovations at the JMA Wireless Dome, which have included Americans with Disabilities Act (ADA) improvements, such as widening of aisles to 48 inches, improving vomitory ramps, construction of new ADA seating platforms and railing replacements.
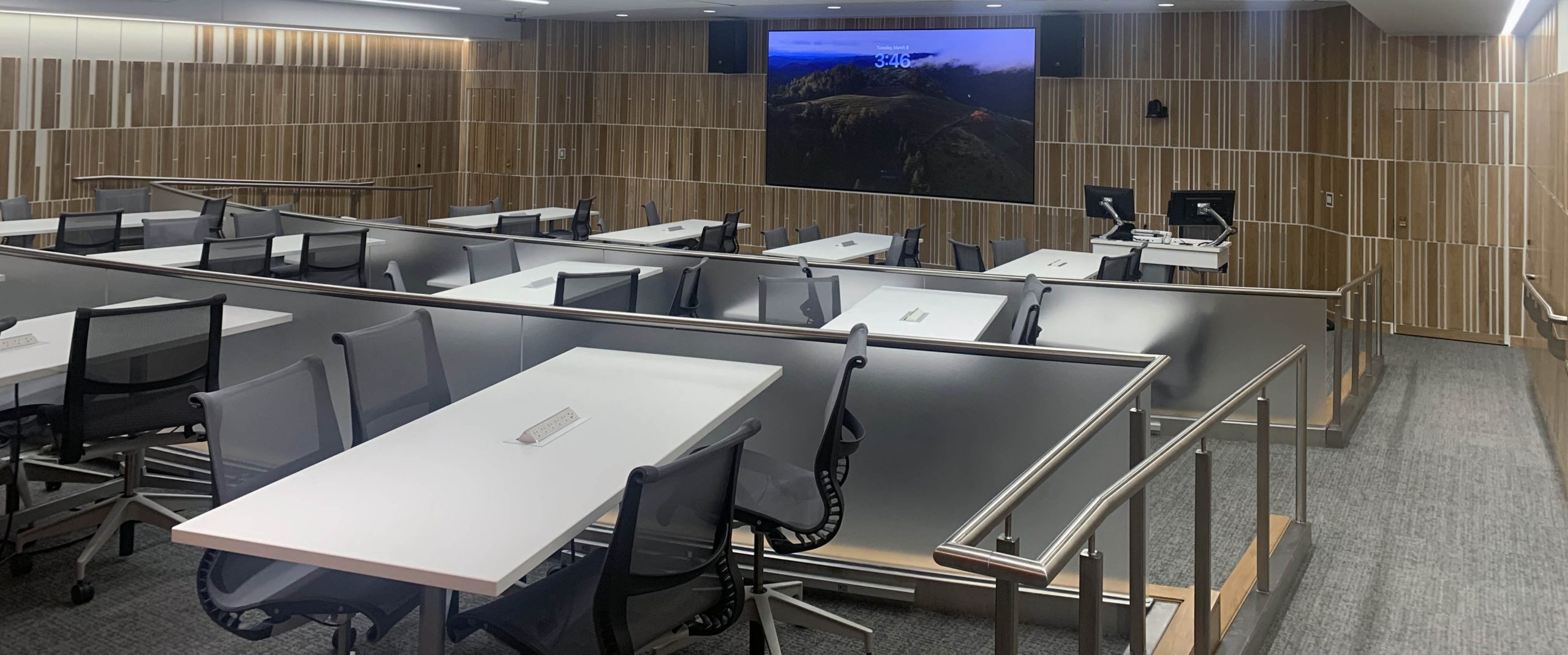
Ongoing residence hall renovations also give CPDC the opportunity to create more accessible spaces for students, said Sala. Renovations at Haven, Dellplain and Watson created rooms specifically designed for students with mobility needs. Bed shakers were installed at 727 South Crouse Ave. (formerly The Marshall), for rooms used by deaf students. Dellplain Hall is now home to the first low-stimulus room on campus, to be used by students who need a quiet place away from external stimuli.
CPDC was also proud to contribute to the renovation of 113 Euclid Avenue, the expanded home to the Native Student Program. Renovations to the building included a remodeled kitchen, elevator installation, accessible ramp and new sidewalk, updated fire alarm and sprinkler systems, new flooring and paint throughout the building, new doors and hardware, furniture upgrades, audio visual upgrades in conference rooms, and exterior refurbishment, paint and lighting. Additional highlights of the renovated space include the following:
- a culture room dedicated to revitalizing Indigenous languages and traditional regalia,
- fireplace lounge with beanbag chairs and
- Indigenous artwork pieces.
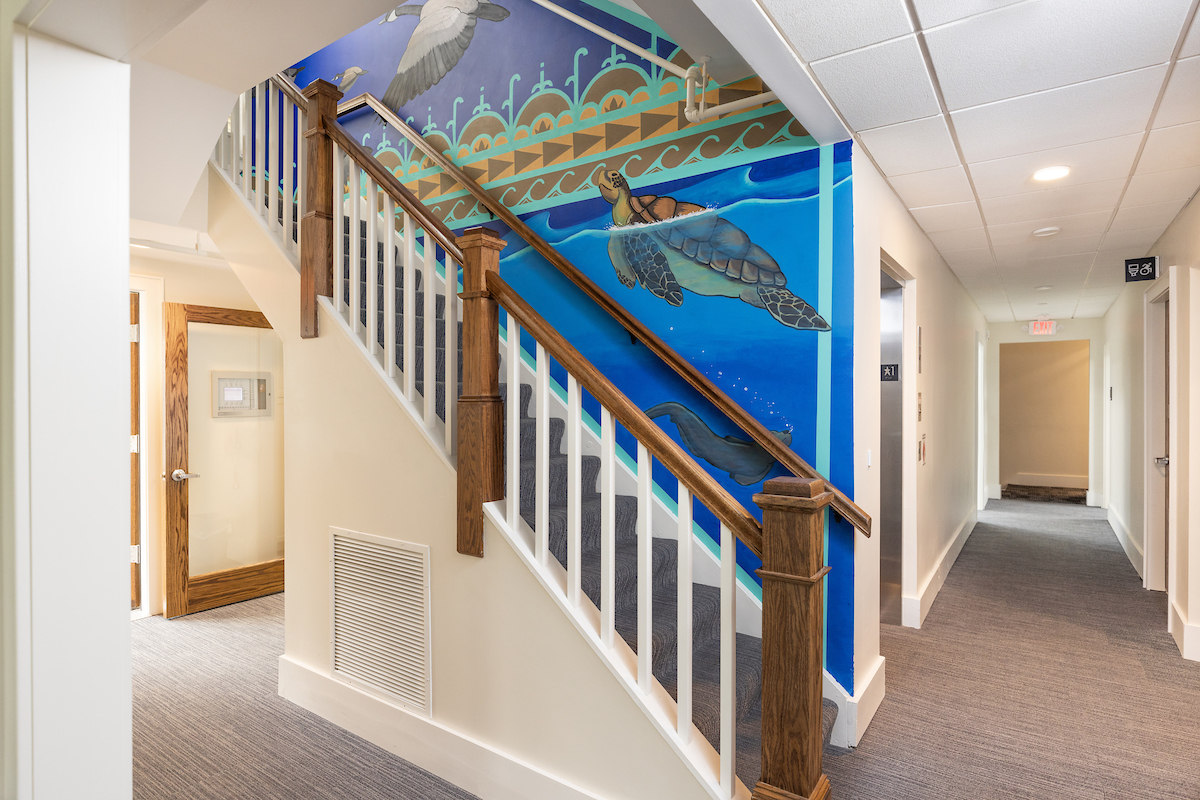
“‘Practice an inclusive understanding of accessibility’ is one of the five goals of the Diversity, Equity, Inclusion and Accessibility (DEIA) Strategic Plan,” says Vice President for Diversity and Inclusion Mary Grace A. Almandrez. “The ‘understanding of accessibility’ centers on the idea that people with disabilities experience no barriers to accessing or participating in a space, program or service. The incorporation of accessibility into the CPDC projects is one of the several examples of the University’s commitment to disability access.”
